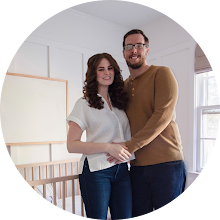For Week 3 we were able to build the water heater closet wall, (faux) shiplap the walls, and get started on the paint. If you missed the previous weeks, you can catch up below.
Week 1: Laundry Room Before and Plans
Week 2: Plumbing, Prepping Walls, Cabinets, and Mood Board
The Water Heater Closet Wall
We have this huge water heater in the laundry room, and I just can't stand it. So I decided to build a 'closet' around it. This week we were able to complete the wall that will separate the water heater and the dryer. It was as simple as buying some 2x4's, making some 8" planks from a 8'x4' project board, and putting them together.
Once I built it in the garage, I went to see if it was tall enough in the room and thought, oh crap, this thing's not gonna fit through the door! But luckily, with some awkward angles, it's able to squeeze in there.
Once I spackled all the nail holes, I primed the wood with the Kilz.
It took about 3 coats to completely get rid of the wood grain colors. This weekend we will be able to paint it with the white we choose (keep a lookout on my Insta story to help me decide! @jonesvilleblog)
The (Faux) Shiplap
We have never done faux shiplap before, but being a Studio McGee fan I knew I would love to put it in some space in our home. People get really picky when you call "faux" shiplap, shiplap. So for everyone's sake I know this is not real shiplap haha. Even though I tend towards more modern features, shiplap pulls in the country-ness of our town and the small part of my taste that is farmhousy.
We used 8' x 4' project boards from Home Depot and ripped them down to 8". We used a nickle, yes like a real coin, to act as spacers when we nailed them up.
Once they were up, we spackled the holes and joints between cut boards.
I got really impatient while the spackling was drying, so I started on priming the exposed wood parts. We always use Kilz, especially when the walls have never been painted before. The Latex Kilz 2 always seems to work the best on drywall and other surfaces. The 1 gallon is only $15 and totally worth it.
This week I was planning on getting the materials, ripping the boards down, putting them up, prepping the wall, and painting. And as you can see, I only got to the prepping part and I still need to put another primer coat on it! I keep thinking I should have gotten further, but I need to cut myself a break. I mean, I work a full time job and work on my projects during the weekend and when I get home from work, so take a chill pill Elizabeth.
I thought the nickle spacing would turn out too small, especially when it came to taking pictures, but it turned out better than I thought! And more space would be too big. Now, you just need to picture the cabinets being finished to the ceiling, the baseboards in, the water heater closet in, the cover over the pipes, and then you'll see what I'm picturing.
Next week we are planning on finishing the painting, finishing the water heater closet, and installing the open shelf. Also, I have NO idea what to do with the other walls. I want to do a wallpaper but am afraid of attempting it myself and don't want to pay someone to do it! I have my heart set on a light grasscloth, but whew they're expensive. So that is an ongoing thought in my mind, your thoughts are as always, appreciated!
To Do List
Put up drywallTape/MudInstall upper cabinetsPaint ceiling(patch up rough spots)Build waterheater closetShiplap wallPaint Shiplap- Make open shelf
- Paint Washer/Dryer
- Build lower cabinet
- Install counter
- Wallpaper (or paint?) the other wall
- Do trim
- Hardware
- Flushmount
Check out the rest of the ORC Guest Participants for Week 3 (we're #55) and the Featured Designers below. Everyone's progress is seriously great and I love connecting with new people on Instagram!
Centsational Girl | Chris Loves Julia | Christine Dovey | Dwell With Dignity | The English Room | Glitter Guide | House of Brinson | House Updated | J+J Design Group | Lark & Linen | Abby Manchesky | Nesting Place | Old Brand New | Old Home Love | The Pink Pagoda | Rambling Renovators | Erica Reitman | Sketch 42 | Suburban B’s | Erin Williamson















No comments:
Post a Comment