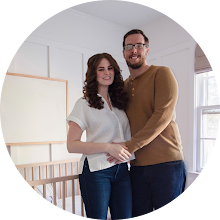
I thought I had a tough time photographing our hall closet but this one was way more challenging! Mainly because it was impossible to really capture the smallness/awkwardness of the space. It had a long back wall, but a tiny door that was impossible to widen because that was your closet space.
But with the help of my uncle's wide angle lens and camera expertise, we got some pretty encompassing shots.
You can see this "U shape leaves little to no room for dresses and makes you bend down to look at/grab tops on the bottom racks. When your main article of clothing is tops and dresses, they need to be at eye level and easily accessible. And I know you see that awkwardly high rack on the top. I honestly can only rationalize the previous owner just needed a ton of unused storage, because unless you're LeBron you aren't going to be climbing up there to get your winter sweaters.
So clean! But even with everything unloaded you can see all that space you loose in the corners.
Ripping the whole thing down was a piece of cake. Minus the 5 million 1" holes the screw anchors created. And you know big holes require big patches which require big amounts of time to dry (insert rolling eyes emoji). The drying time was my biggest set back on the first day because I couldn't start painting and hanging anything until they were rock hard.
Oh yeah, did I forget to tell you I forgot my tennis shoes so I had to do this all in my bedroom slippers? Yep. RIP slippers.
Normally, I'd get the entire wall completely prepped before painting but since we were on a time crunch, I painted around the still wet spackle holes. Once they were dry, I painted the patches and once those were dry I did an entire second coat. Look how cute that little transomy window is!
The first step was to install the largest part of the new system across the back wall. By not connecting the side walls, you can utilize all the space between walls that you would loose in the "U" shape. This is where we left off after the first day, the entire back racks were installed.
After a few hours of rest, I added the two racks on the short walls to be used for the dresses and the shelves for the bins. If you have open ended racks like the two dress racks were, you can screw a washer larger than the dowel rods to stop the hangers from falling off.
And that's me in the completed space. With my second day clothes, shower hair, and slippers. You can see on the left side there are three baskets and only 2 on the right. "Why?" you ask. Well, the left is for short dresses and the right is for the long ones. It may seem like a small detail, but it really pays off when the closet it used in real life.
We actually had so much extra space left over on the long wall that I had to move the scarves to the middle to take up room for the photos. But fold those guys flat like a table cloth and there is almost an entire rack to be used.
We put all the tops on the bottom so they are easily reached, and scarves/cardigans/a few pair of pants on the top rack. Long dresses on the right, short dresses on the left, t-shirts in the bins. We even cleared the entire top shelf off leaving the top baskets open for any extra storage.
Pro-tip (not like I'm a pro or anything, it's really just my preference): organize things by color, preferably ROYGBP, so you know exactly where that blue top is when you're running out the door. I promise you won't regret those extra 10 minutes you take reorganizing everything.
Look at all the space left on the floor!
By moving the whole system up a few inches and putting all the blouses on the back wall, it gave us room under the dresses to construct a shelving system for bin storage. Now the bins can hold everything you don't want people to see but need easy access to.
I left the ends open so the part between the floor and bottom shelf could be used as something other than bin storage - like shoes, luggage, or purses.
I truly believe the devil is in the details. We chopped off the chunky wooden knobs on the front of the hollow-core doors and replaced them with some nice modern bar pulls. Now even when the closet is closed you feel like there is something nicer behind those teeny tiny things.
- Home depot supplies (wood, brackets, paint, stain, door pulls) - $362
- Hangers - $120
- Storage bins - $112
- Misc closet organizers - $35
Project Budget: $700
Total Spent: $ 629
It was such a fun process to do another closet overhaul, but it was super satisfying to do it in someone else's space. We have officially crossed off space #2 for the Spring Makeover! Thank you to everyone who sent their spaces in back in February, we hope to do more in the future. Next week's reveal will be space #1 and the week after that will be the One Room Challenge guest room!
SOURCES
Paint: Behr "Snow Fall" eggshell
Mesh Bins: White elfa Mesh Drawers
Baskets: Loft Woven Storage Bins with Handles
Glass Globe: 7-15/16 in. White Acrylic Globe with 4 in. Fitter
































No comments:
Post a Comment