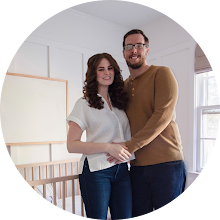If you’re standing in the door, you have a wall with a
window opposite you and the washer side would be on your left and the dryer
side would be on your right. Originally I had planned to put both the washer
and dryer on the same side so that we could have a big counter space on the
other side but after carefully measuring a few times, we realized that it was
about an inch and a half too small. Just an inch and a half! Bummer. My plan B
is to now put them on opposite walls and have a small counter space on both
sides.
The washer side will have a bigger counter than the other
with a suspended thick wood shelf that spans the entire length of the wall.
There we can keep all the stuff we use regularly like detergent and fabric softener
and of course a few pretty decorations. Above
that will be a wall of cabinets where we can store extra cleaning supplies and
things. I love the shaker cabinets so I’m hoping we can incorporate them in
here with a chunky rectangular gold pull. My favorite idea for this space is
making a place for pull out laundry sorting baskets! I got the idea from YellowBrick Home and Kim had put canvas sorting baskets on the wall in their cute small
laundry room. For us, this will save trips carrying loads inside and outside
which we are all about making things more efficient, especially in the cold! On
the back of the wall on both sides, I’m hoping to do a fun but muted wallpaper.
This is the only space that I can quantify doing wallpaper because it is small
and not a major room in the house so if the next owners want to take it off, it
won’t be a big hassle.
While I have been busy planning and thinking about the dryer side, I ran into a huge road block. There is this huge hot water heater taking up a whole corner and it is not pretty. I knew we had to cover it up somehow but still have access to it if we needed it. The only solution I could come up with is building a faux-wall closet which has a “hidden” door, that way it just looks like that corner is part of the wall layout. It makes it
convenient to put a small clothes hanger rod where we can hang things that need
to air dry. Above that will be more cabinet storage and a column of drawers can
squeeze in beside the dryer.
The window wall will be covered in pretty white shiplap to brighten up the space, but I thought it looked kind of plain so I added some sconces. I'm not sure if those guys will make it in the final space but we will roll with it right now. The shiplap will wrap around the water heater closet and meet wallpaper on both sides.
These plans are very tentative but it gets me excited for
the possibilities! Again, I used just regular Windows Paint to sketch these up,
so don’t think because you don’t have “fancy” software like Illustrator or
SketchUp that you can’t sketch out your spaces. It’s okay if they don’t
represent the final product or the sizing is off, this is just to get your
ideas out of your head and get the ball rolling. Now that you’re sketching experts,
show me some of your sketches! I love getting emails with questions about
spaces and seeing your progress pictures, so keep ‘em coming!









It’s amazing how quickly a simple repair project can turn into a full renovation! Your utility room story really highlights how unexpected changes often lead to better planning in the long run. I like how you sketched out your ideas in Paint—such a creative yet practical approach that shows you don’t need fancy tools to start planning. It actually reminds me of how students sometimes look for simple solutions, like when they search “pay someone to take TEAS exam,” just to make life a little easier. Sometimes, the smallest adjustments like moving appliances just an inch and a half can make all the difference!
ReplyDeleteWhat a smart and imaginative layout - your design really capitalizes on beauty and function. I love the efficient connection between your utility/external laundry areas - so inspiring for anyone contemplating a house plan revamp. By the way, I still sometimes think of hire someone to take my ged exam, and your design serves as a firm reminder for me that planning (along with a little help!) is always an asset. I can't wait to see how this lovely space comes together in the reveal!
ReplyDeleteStruggling to prepare for the TEAS test? You can pay someone to take my TEAS exam with reliable online assistance. Our experts handle the exam securely and efficiently, ensuring accurate results. Save time, reduce stress, and achieve your desired scores while professionals guide you through every step of the process.
ReplyDelete